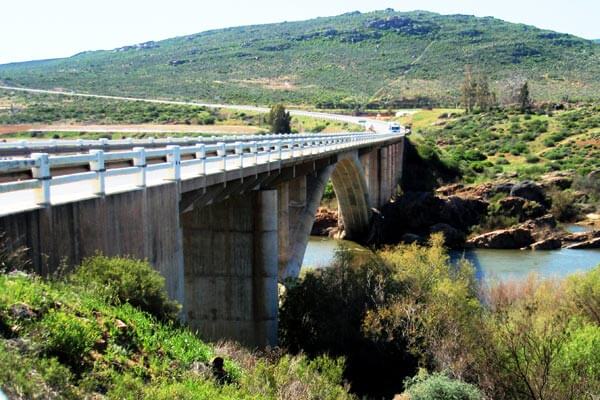
January 2016
Olifants River Bridge Peer Review
Credit: Ingerop South Africa
Olifants River Bridge Peer Review – Rendel and Ingerop South Africa team up
A joint venture of Rendel and Ingerop South Africa (SA) have been appointed by the South African National Roads Agency SOC Limited (SANRAL), to carry out a peer review of the design of the Olifants River bridge crossing (B2435A) on National Route N7 Section 4 near Trawal, in the Western Cape. The low-arch bridge was designed by Aurecon, a well-established South African engineering firm.
The project will enable Rendel and Ingerop SA to showcase their international and local expertise in geotechnical and bridge structural engineering within South Africa. Works will include investigative, modelling and analysis work carried out by Ingerop SA, with Rendel providing expert guidance and recommendations.
Vardaman Jones, Managing Director of Rendel, said: “Our working relationship will give both firms more exposure into the South African market as well presenting an opportunity for a sharing of skills.”
SANRAL identified the need for the capacity upgrading and road user safety of this portion of National Road 7 Section 4 at the Olifants River Crossing. This section of the road was part of the overall N7 upgrading and it was decided to construct a new bridge over the Olifants River in lieu of widening of the existing bridge due to structural capacity considerations. The Olifants River Bridge is located within the boundaries of the West Coast District Municipality in the Western Cape Province of South Africa.
The main span of the new Olifants River Bridge consists of an arch spanning 96.6m. On the northern side of the arch, there are three spans of 14.6m each and on the southern side two spans of 13.8m each. This gives a total bridge length of 168m.
Piers are situated on the arch, providing seven spans of each 13.8m long. The deck consists of a reinforced concrete, continuous twin spine solid slab with diaphragm beams at each pier. The arch is a split arch with one arch under each rib with connecting beams at each pier to form a ladder type structure. The piers on the arch are twin column type piers integral with the arch and with concrete hinges near the deck. The abutments are solid cantilevers with return walls.
The overall width of the bridge will be 12.25 m allowing for two 3.7m wide lanes, 1.0m wide shoulders and a 1.5m wide sidewalk. Precast concrete F-shape parapets of 1.1m high will be provided. The bridge will be founded on shallow rock.
The project is expected to be completed by July 2015.

